Meetings & Events
Meadowbrook Inn offers approximately 10,000 square feet of conference, meeting, and event space. Located in the heart of North Carolina's Blue Ridge Mountains, our boutique hotel and meeting venue is the perfect choice for hosting family gatherings, weddings, charity events, banquets, retreats, board meetings, trade shows, and conferences.
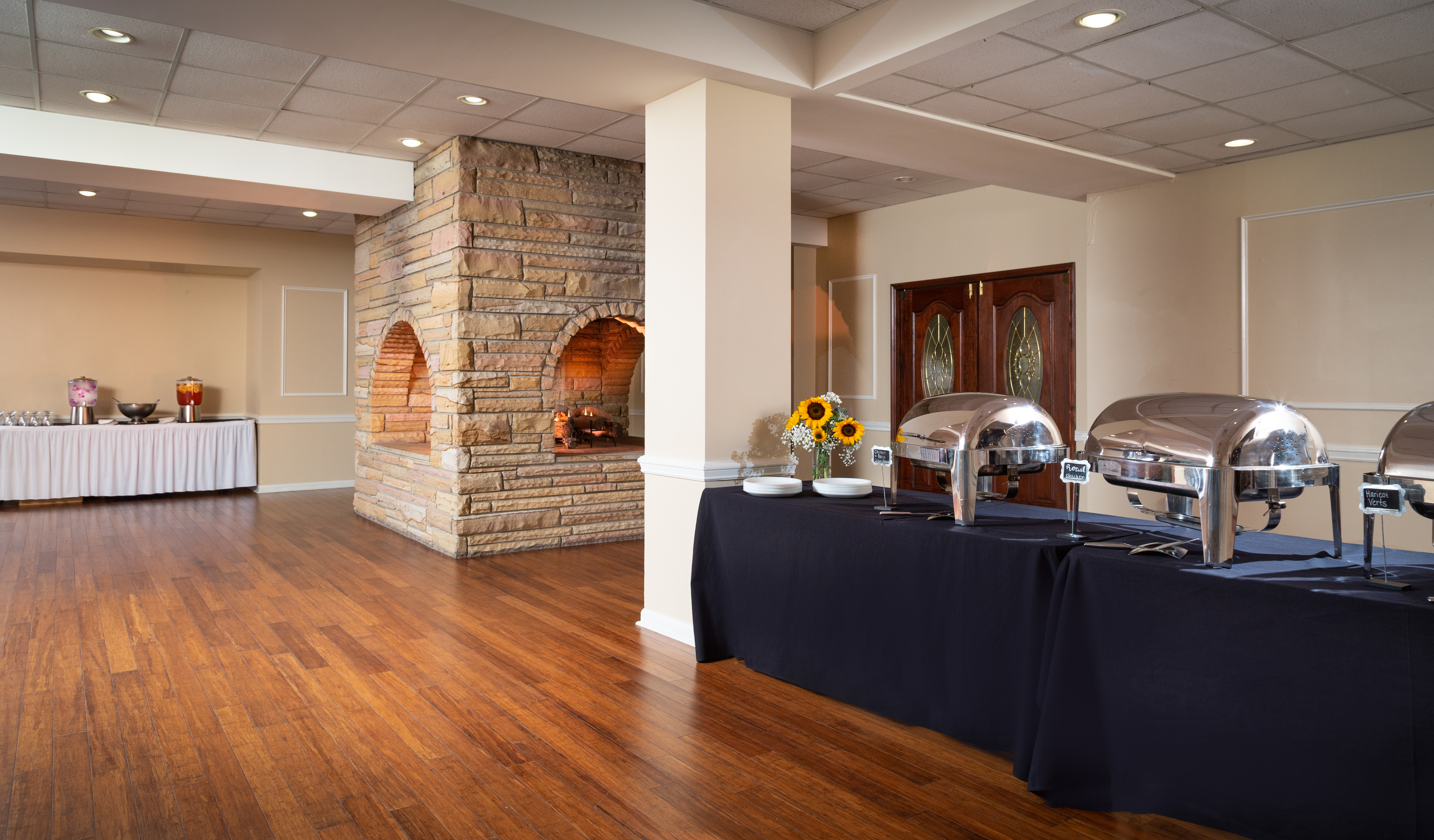
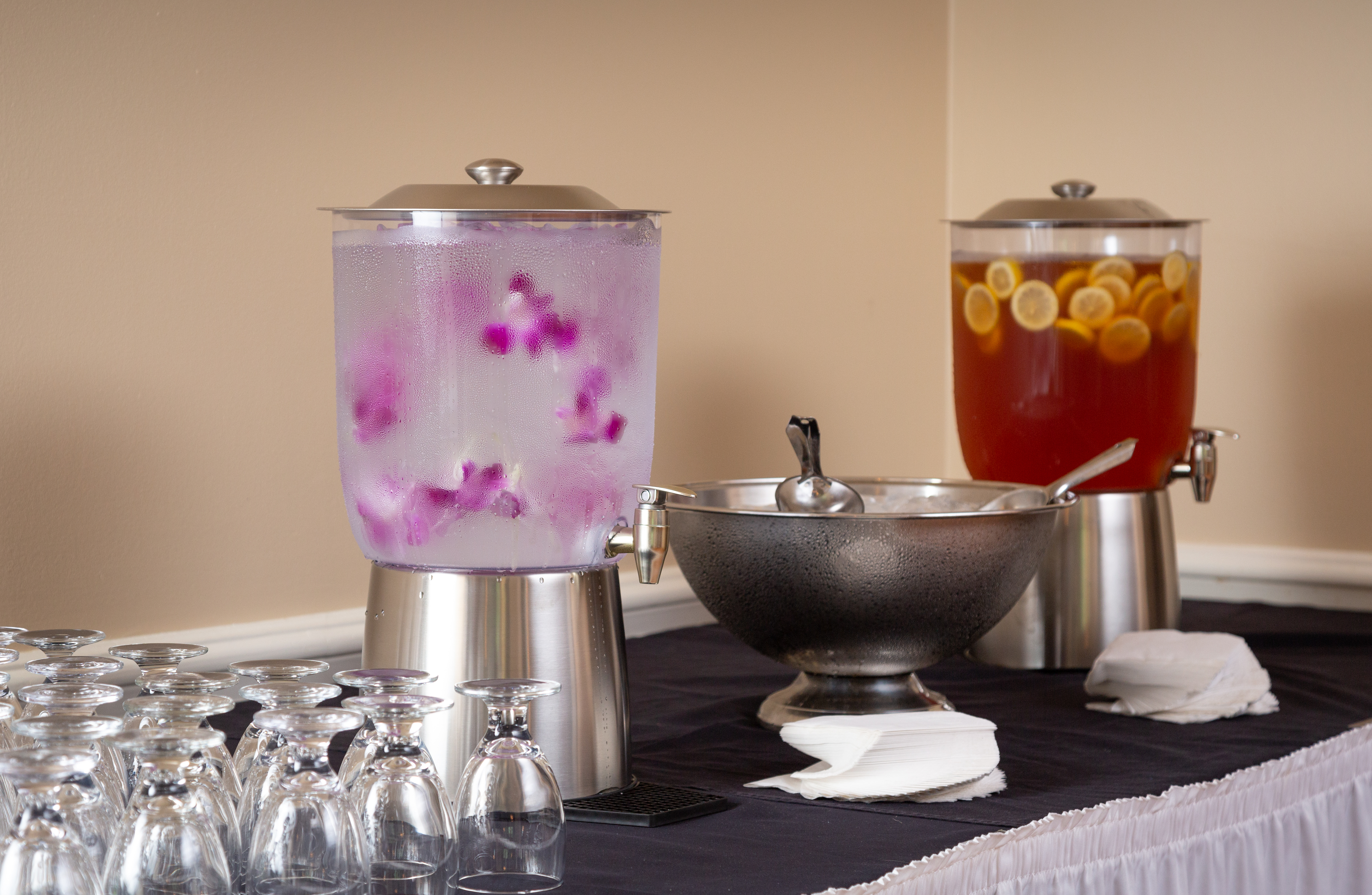
Our Blowing Rock venue offers:
-
Complete Catering Services
-
Full Beverage Service, with all ABC Permits
-
Wi-Fi Arrangements for Group Events
-
Assistance with Area Tours & Entertainment
-
Assistance with A/V Equipment & Services
-
Assistance with Satellite Hotel accommodations
MEETING & EVENT SPACES
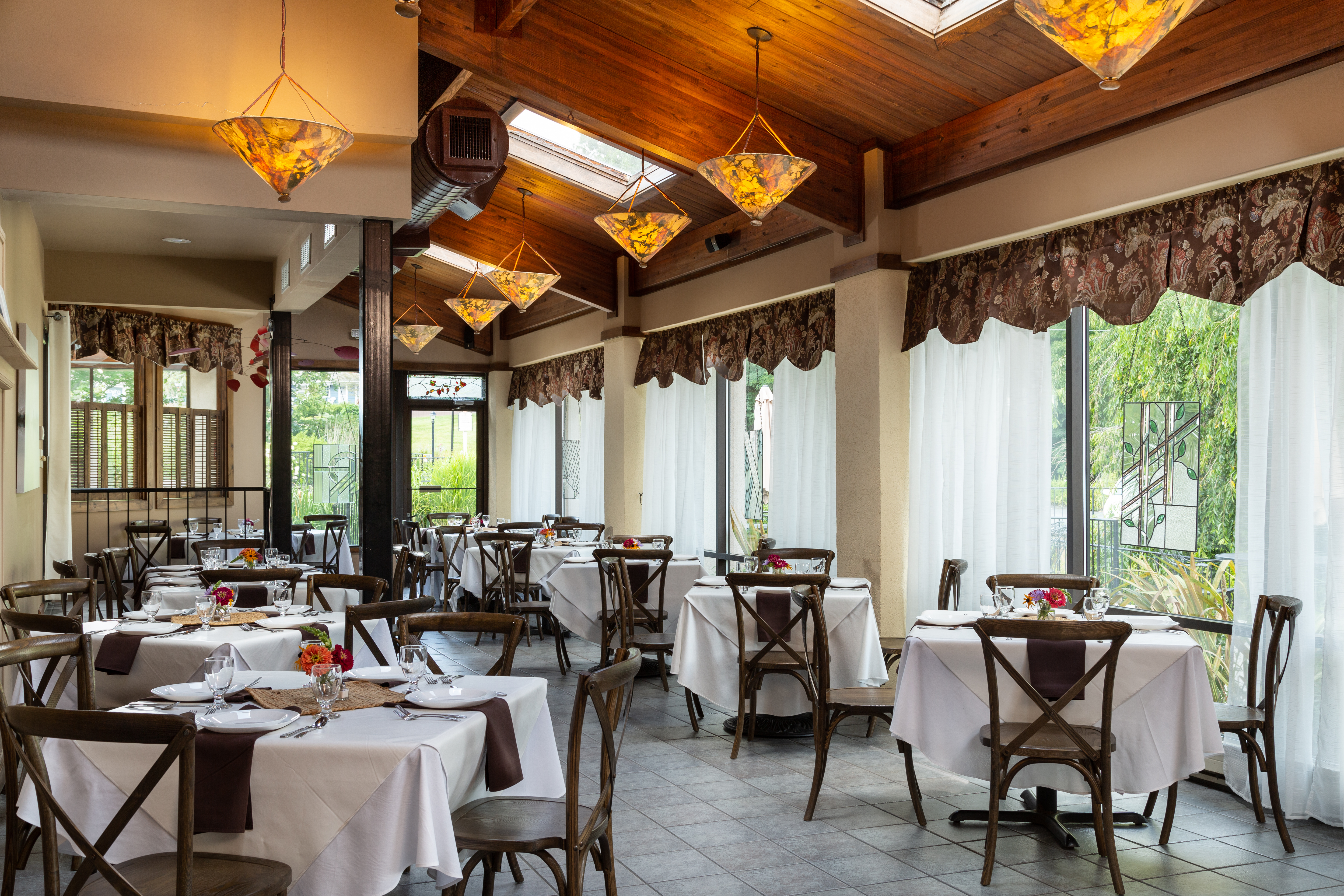
River Room
The River Room is located in the Main Building just through the Lounge. It has floor-to-ceiling windows on three sides of the room and several skylights, which makes it pleasant for daytime meetings and lunches as well as for social groups or small special interest groups. It can be booked in combination with the Lounge.
- Banquet Squares (4 Chairs): 50
- Cocktail Reception: 60
- Classroom: 20
- Theater: 75
- Conference U: 16
- Hollow Square: 18
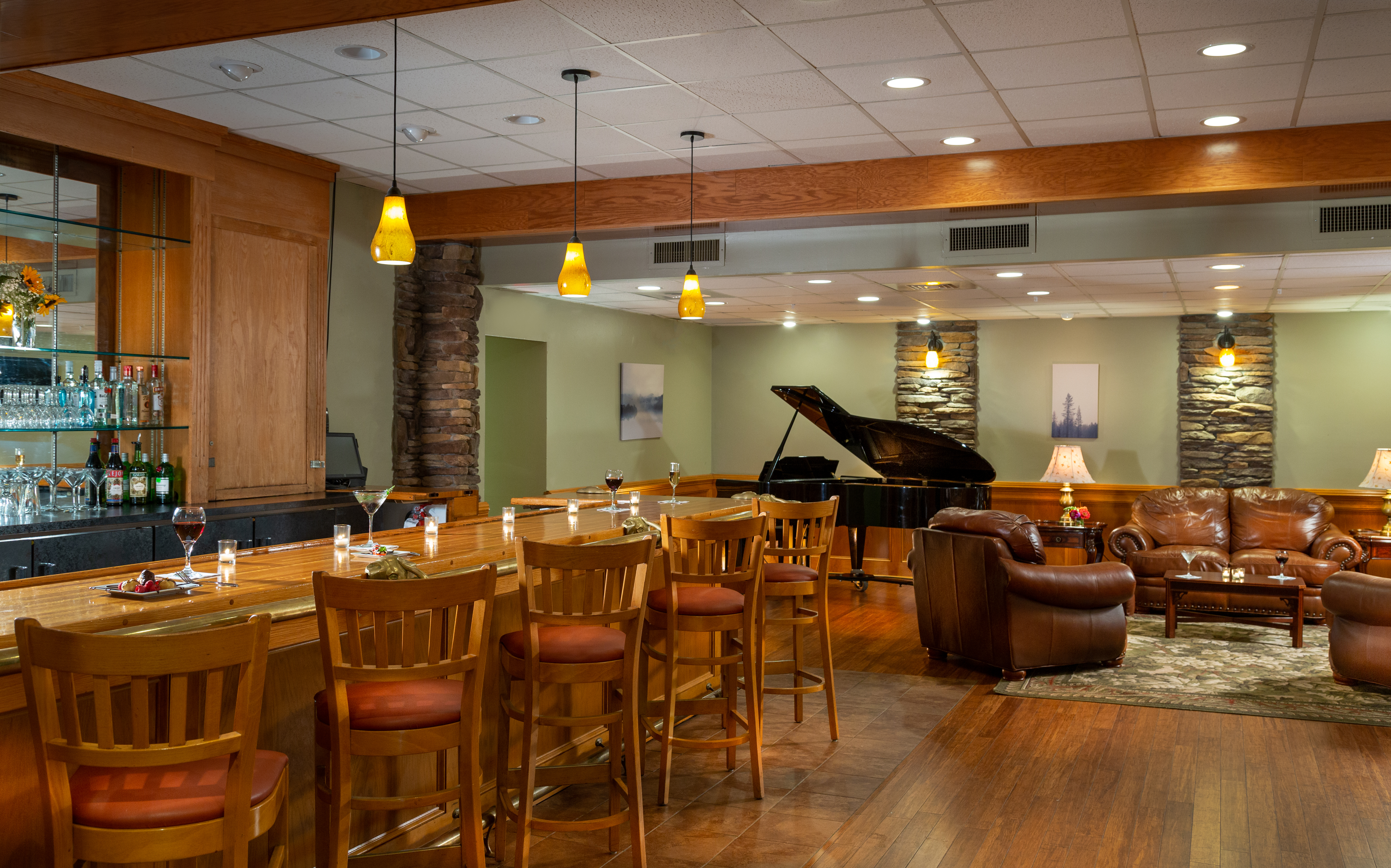
The Lounge
Located between the Four Seasons Ballroom and the River Room, the Lounge is a great spot for a small meeting or breakout session. It has versatile lighting and can be either bright or dim. The Lounge can be set up for a lunch buffet or for a cocktail hour.
- Existing Setup (Mix of small square and round tables): 30
- Cocktail Reception: 40
- Classroom: 16
- Theater: 30
- Conference U: 10
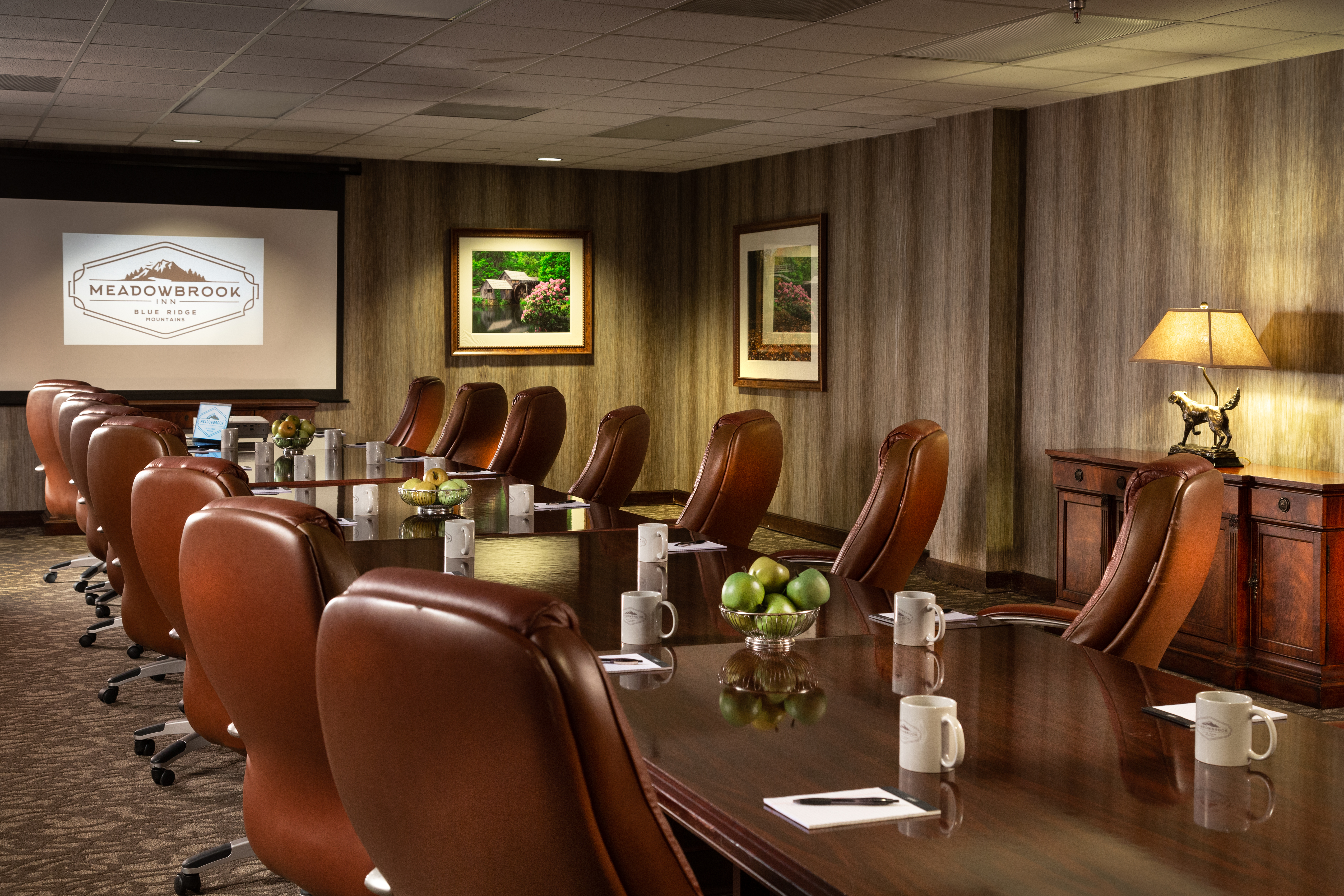
Blue Ridge Board Room
The upscale Board Room is the most secluded, quiet, and private of our event spaces. It features a large board room table and ergonomic leather chairs for comfort during all-day meetings. It has a permanently installed projector screen and a versatile lighting setup. This could be used as a room on its own or as a break-out meeting space from a larger gathering in the Four Seasons. The Blue Ridge Board room is located on the Ground Floor of the Annex Building and is only accessible by stairs.
- Existing Board Room Table: 20
- Theater: 80
- Conference U: 30
- Hollow Square: 40
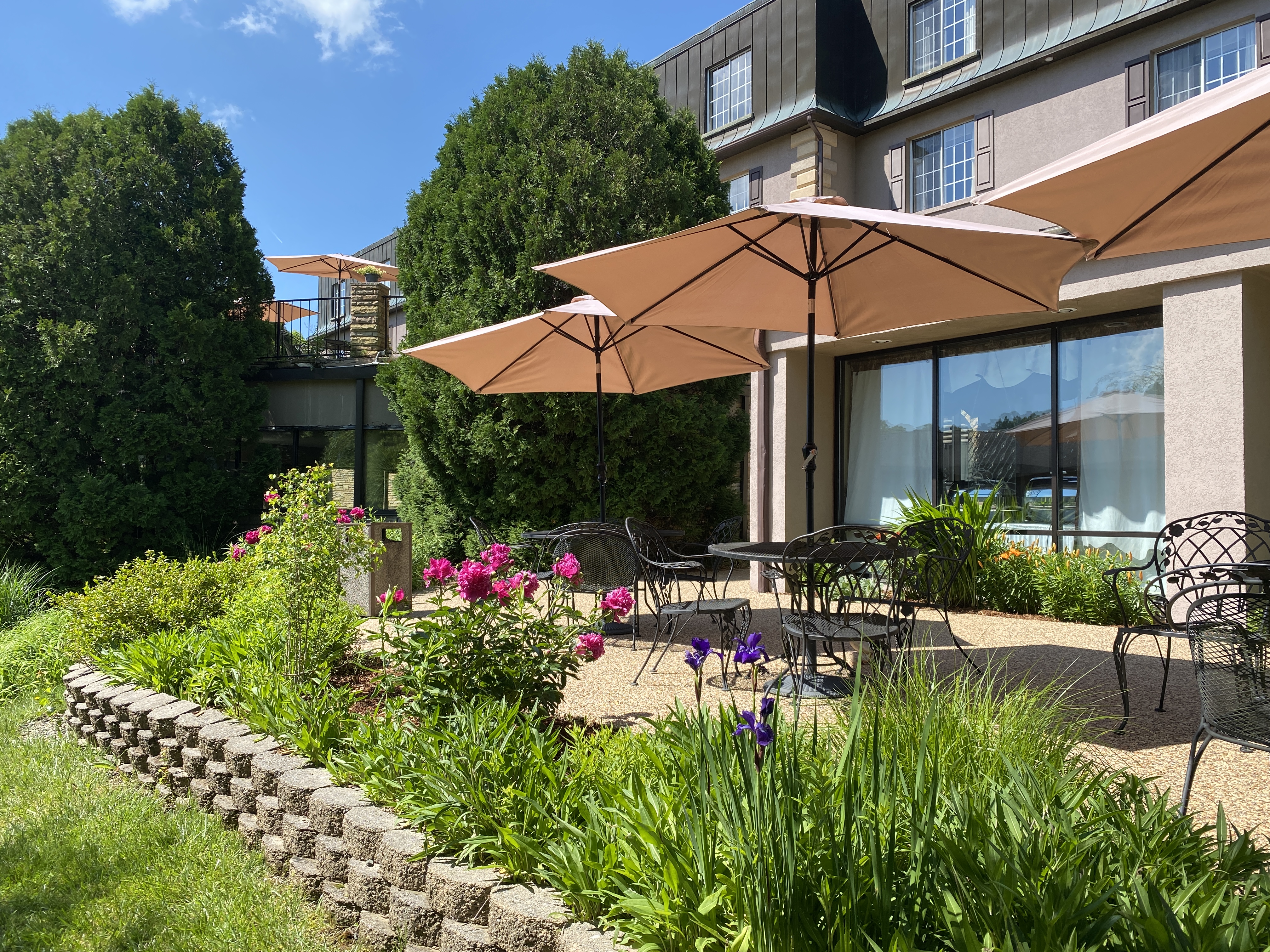
The Patio
Outside the Four Seasons and River Room on the ground floor, this space is a nice place to relax for a few moments or to have a small lunch or dinner. We keep it furnished with five sets of wrought-iron tables and chairs, and we find many people bring breakfast or lunch outside to enjoy the sun and mountain air.
- Existing Rounds: 20
*Please call our Sales Department for other setup options.
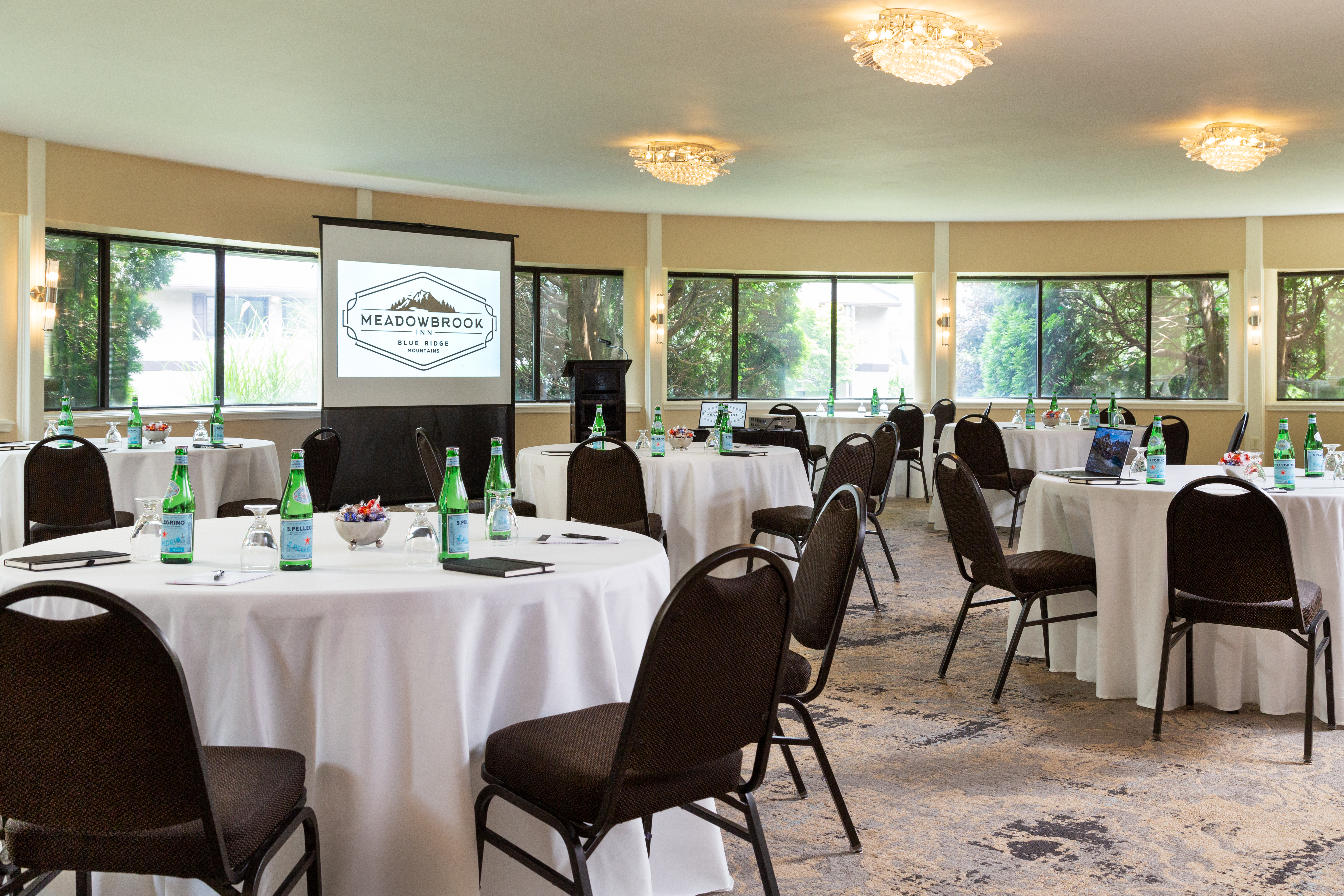
Four Seasons Ballroom
The Four Seasons is our largest single event space and is located on the ground floor of the Main Building. It can be set up with theater seating for lectures, classroom-style for groups that want to type or take notes, with round tables for meals, or left mostly open for trade shows or a stand-up mingling time. Oftentimes, groups will use this room in combination with the Lounge, Highland Room, and the River Room to accommodate up to 350 people.
- Banquet Rounds: 200
- Cocktail Reception: 250
- Classroom: 80
- Theater: 250
- Conference U: 50
- Hollow Square: 60
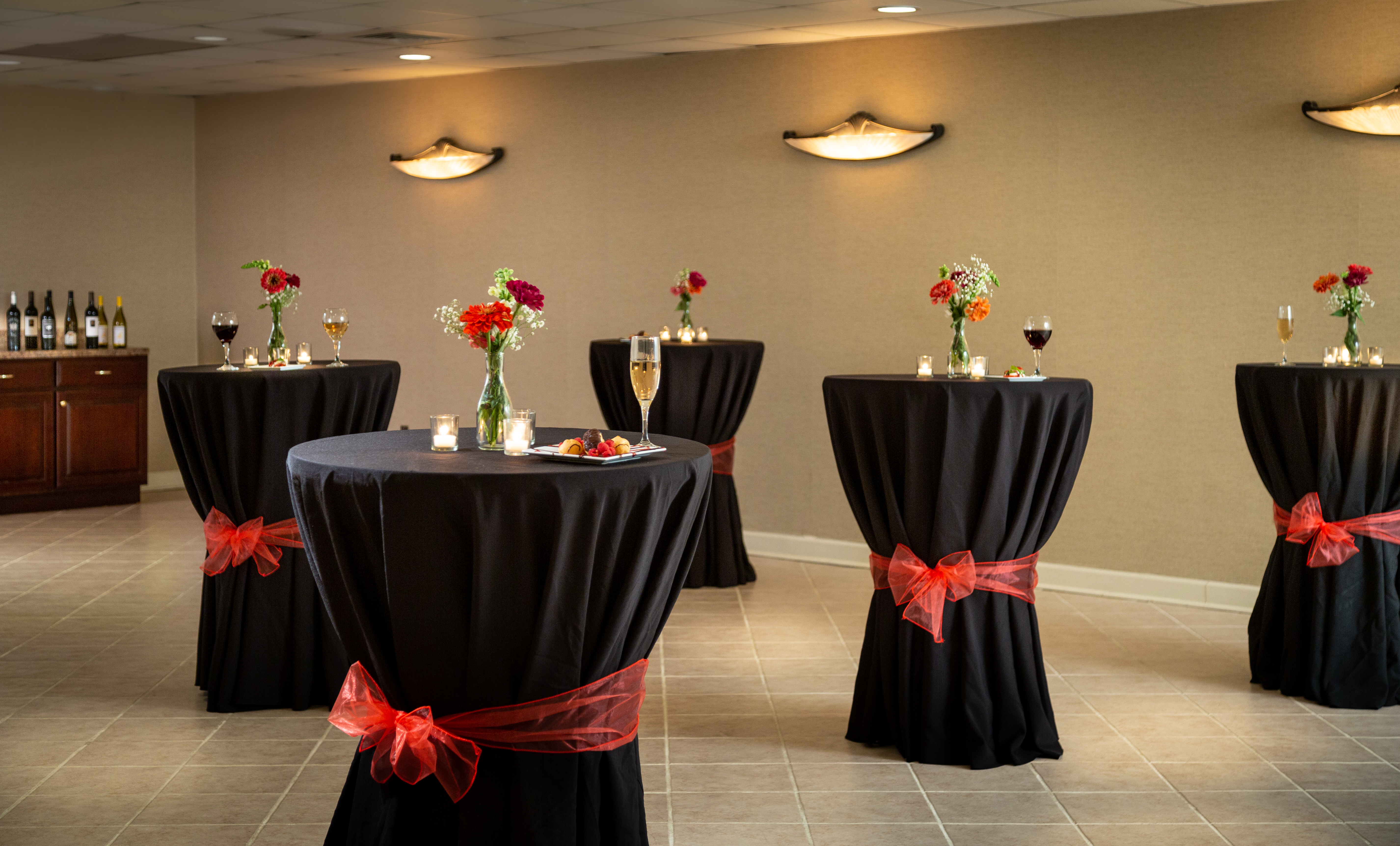
Highland Room
Across the hall from the Four Seasons Ballroom is our Highland Room, which can accommodate a small to mid-size group up to 75 people. With both incandescent and fluorescent lighting, the Highland Room is ideal for both presentations requiring dim lighting and meetings that require full lighting. It can also be completely closed off for meetings that require privacy and quiet.
- Banquet Rounds: 70
- Cocktail Reception: 80
- Classroom: 40
- Theater: 85
- Conference U: 30
- Hollow Square: 40
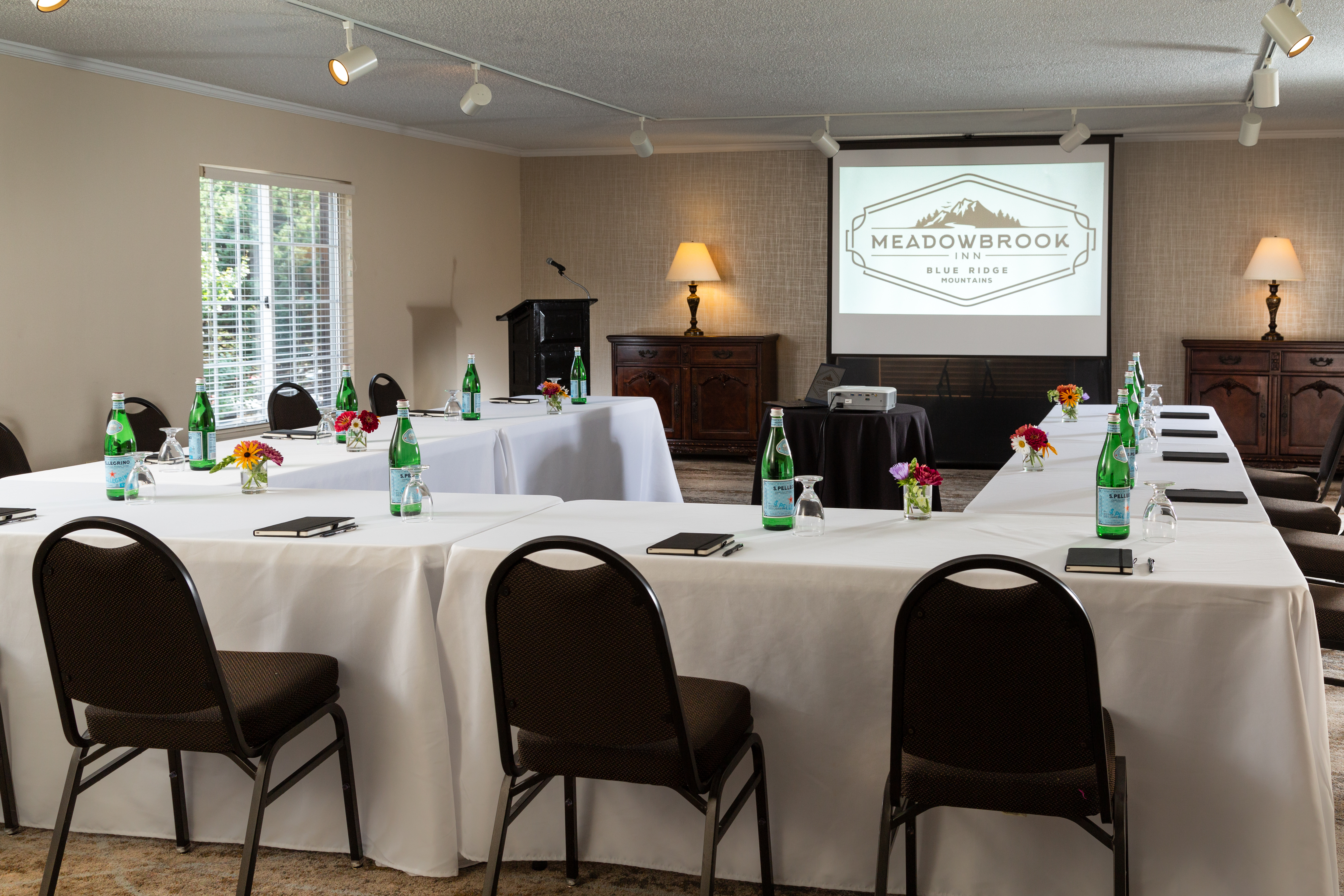
Summit Room
On the 3rd floor of the Main Building, the Summit Room is the ideal spot for a small business meeting or social group. There are three windows and a set of track lights which make the room bright and cheery during the day. This room is often set in a variety of ways: conference U-shape, classroom seating, or several round tables. Buffet or beverage service can be set up just outside the Summit on the 3rd floor landing.
- Banquet Rounds: 50
- Cocktail Reception: 60
- Classroom: 30
- Theater: 70
- Conference U: 24
- Hollow Square: 30
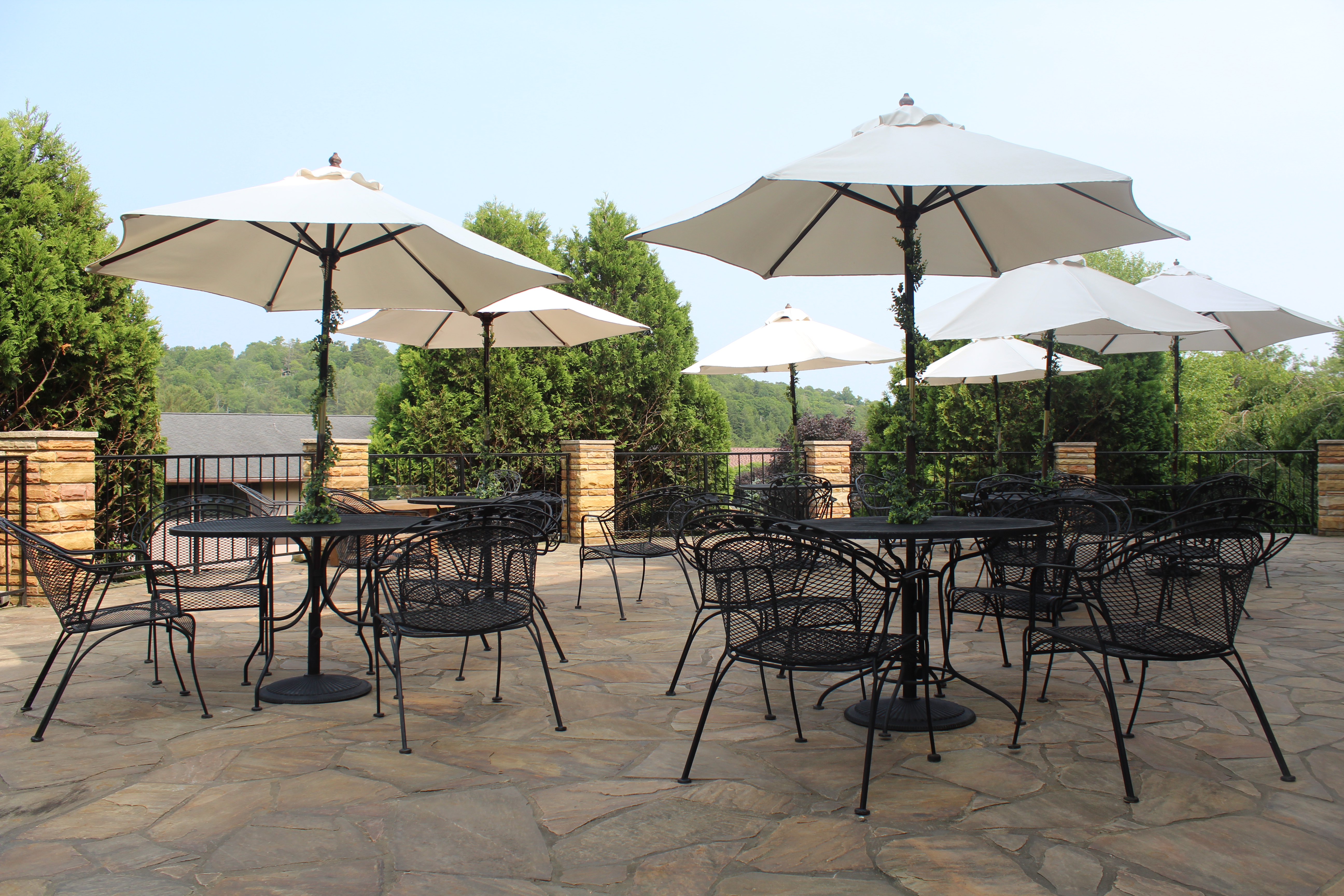
The Terrace
Walk through our lobby and parlor out to the Terrace, where you can enjoy views of our duck pond or cozy up by our outdoor fire table. The space can be set up in several different ways, and because it is an outdoor venue, we recommend that you choose a back-up room in case of rain. It’s the perfect space for a cocktail hour or hors d’oeuvres and is equipped with a basic audio setup to play house sound. It also has many electrical outlets if needed for live entertainment or other requirements.
- Banquet Rounds: 60
- Cocktail Reception: 125
- Theater: 150
- Conference U: 16
- Hollow Square: 20
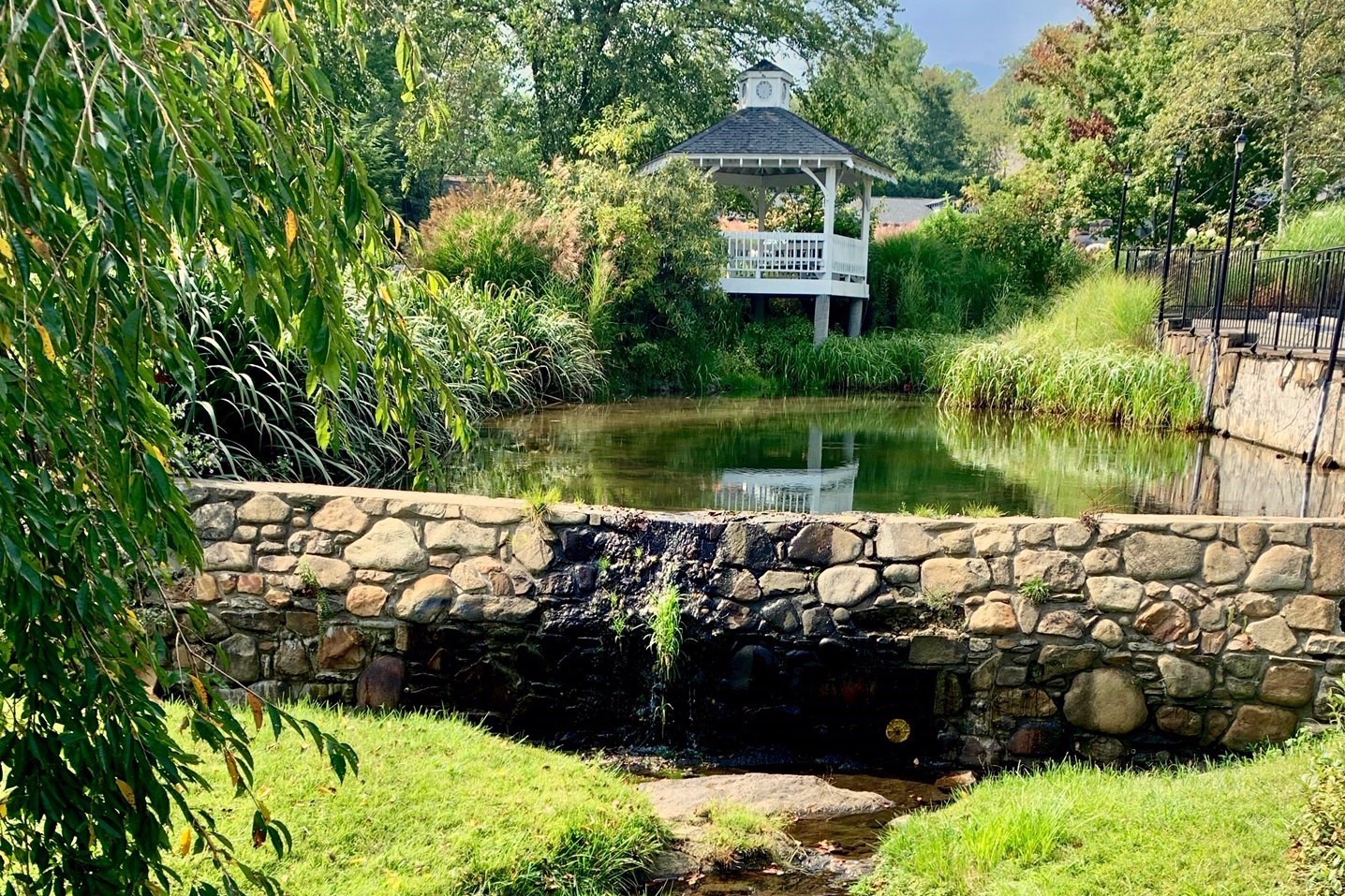
The Gazebo
Tucked away in an evergreen garden that overlooks a trickling waterfall, the Gazebo is the perfect intimate setting for your small event. From elopements and micro-wedding ceremonies to private dinners, the Gazebo provides room for up to 10 guests, while additional guests are seated outside on the grass with shade that is offered at certain times of the day.
- Ceremony: 40



